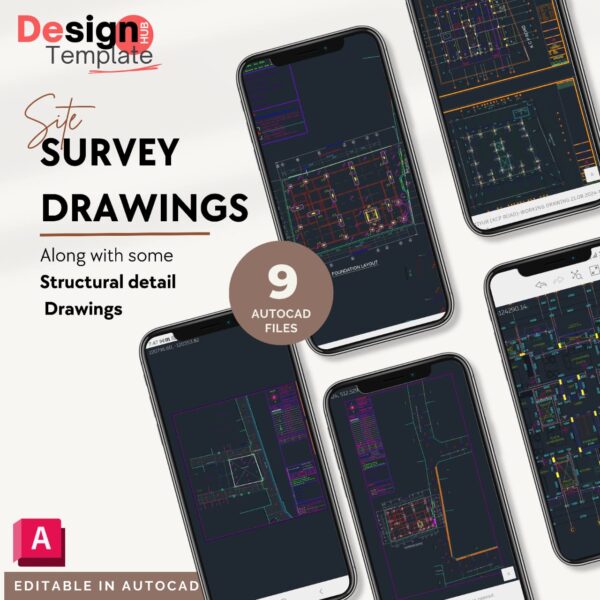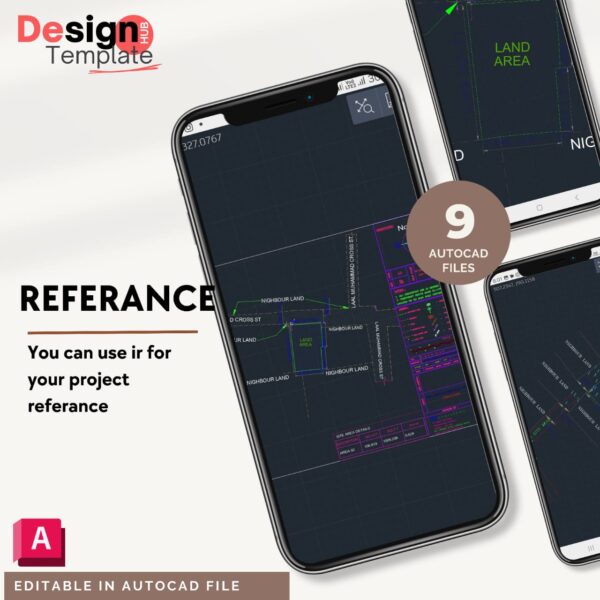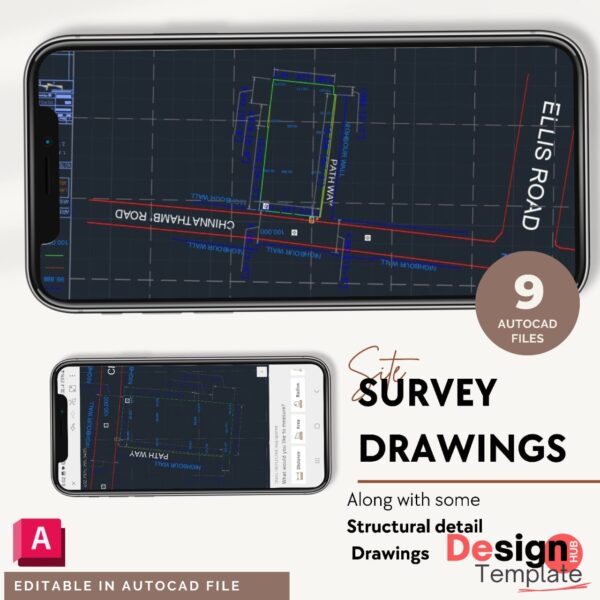Don't miss our Offers - up to 20% OFF!
Site Survey Drawings and Structural Drawings
₹600.00
Total Sold : 5
Get Comprehensive Site Survey and Detailed Structural Drawings Bundle for Residential Projects
This exclusive bundle includes 10 meticulously compiled AutoCAD files featuring:
1. Site Survey Drawings : Accurate details of the site, dimensions, and layouts to aid in planning.
2. Structural Drawings : Comprehensive structural designs, including foundation plans, beam details, and reinforcement schedules.
Key Features :
A balanced mix of site survey and structural drawings to provide a complete understanding of residential project requirements.
Perfect for reference or as a learning tool for your own projects.
Files are editable and compatible with AutoCAD 2015 version, ensuring flexibility for modifications.
Whether you’re an architect, interior designer, or civil engineer, this bundle is an invaluable resource to enhance your understanding and streamline your design process.
Add to Cart: Browse and choose the templates you like, then add them to your cart.
Checkout & Pay: Click the checkout button and complete your payment securely.
Get Confirmation: After payment, you’ll receive an email with a purchase receipt and a download link.
Download Your PDF: Click the link to download your PDF, which contains a Canva link.
Open Your Template: Click the Canva link to access and edit your template.
Customize It: Edit fonts, sizes, and items as needed—or use it as is.
Your template is ready—enjoy!
This is a digital product—no physical copy will be shipped.
Due to instant delivery, returns and exchanges are not accepted. However, feel free to contact us with any concerns.
Our workbooks are for personal use only. They cannot be resold, copied, redistributed, or reproduced without permission. Unauthorized use may lead to legal action.












![WhatsApp Image 2024-11-14 at 7.13.06 PM (1) Client Onboard Survey form for Architects [ 10 pages ]](https://designtemplatehub.com/wp-content/uploads/2024/11/WhatsApp-Image-2024-11-14-at-7.13.06-PM-1-300x300.jpeg)



Reviews
There are no reviews yet.