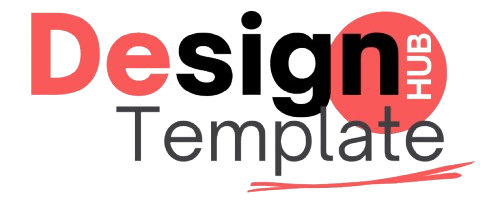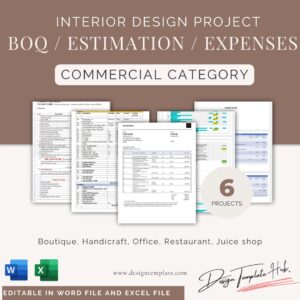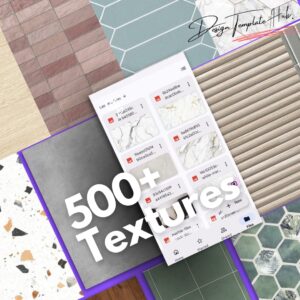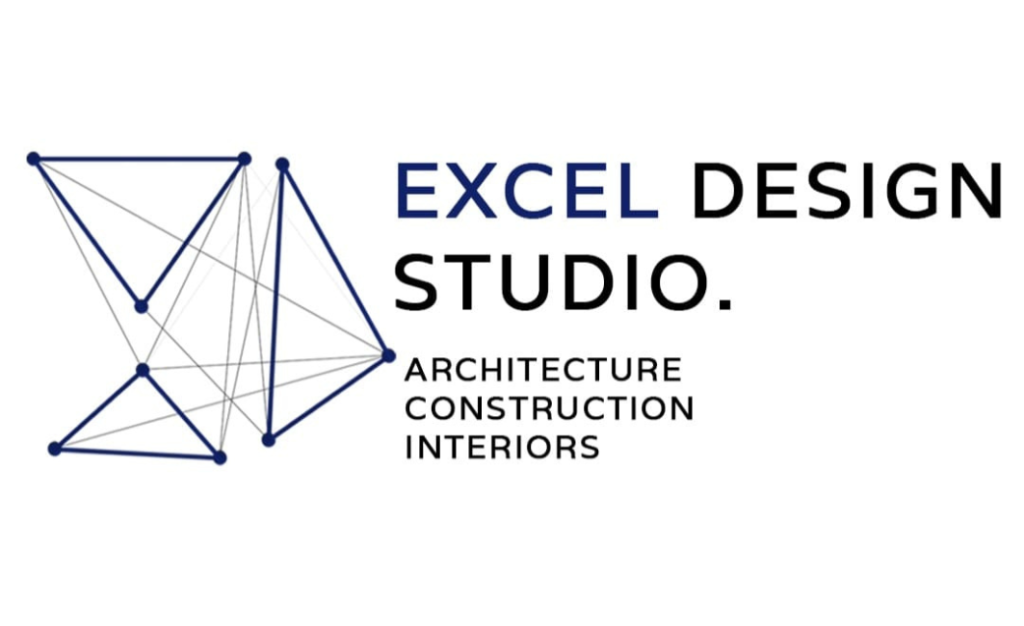Don't miss our Offers - up to 20% OFF!
MEP Drawings for Clinic and Apartment project [ 12 files ] by Intwo Architects, Chennai
Original price was: ₹1,850.00.₹950.00Current price is: ₹950.00.
Total Sold : 24
This package contains 12 detailed MEP (Mechanical, Electrical, and Plumbing) drawings in AutoCAD format for both clinic and apartment projects. These files provide comprehensive references that you can use as a basis for your own projects, saving time and ensuring accuracy in your designs
Benefits for Architects :
Time-Saving Resource – These ready-made drawings offer a solid foundation, significantly reducing the time needed to create MEP designs from scratch.
Editable AutoCAD Files – Each drawing is fully editable, allowing architects to easily modify layouts, dimensions, and specifications to fit the specific needs of their projects.
High-Quality Reference – Using these drawings as a reference ensures adherence to industry standards and helps avoid costly design mistakes.
Consistency – Maintain consistency across projects by reusing elements and adapting the drawings to different contexts, such as clinics or residential spaces.
Improved Collaboration – These detailed and editable files help architects collaborate more efficiently with MEP engineers, ensuring seamless integration of building systems.
Add to Cart: Browse and choose the templates you like, then add them to your cart.
Checkout & Pay: Click the checkout button and complete your payment securely.
Get Confirmation: After payment, you’ll receive an email with a purchase receipt and a download link.
Download Your PDF: Click the link to download your PDF, which contains a Canva link.
Open Your Template: Click the Canva link to access and edit your template.
Customize It: Edit fonts, sizes, and items as needed—or use it as is.
Your template is ready—enjoy!
This is a digital product—no physical copy will be shipped.
Due to instant delivery, returns and exchanges are not accepted. However, feel free to contact us with any concerns.
Our workbooks are for personal use only. They cannot be resold, copied, redistributed, or reproduced without permission. Unauthorized use may lead to legal action.

![WhatsApp Image 2024-10-11 at 12.10.18 AM MEP Drawings for Clinic and Apartment project [ 12 files ] by Intwo Architects, Chennai](https://designtemplatehub.com/wp-content/uploads/2024/10/WhatsApp-Image-2024-10-11-at-12.10.18-AM-600x600.jpeg)
![WhatsApp Image 2024-10-11 at 12.14.19 AM MEP Drawings for Clinic and Apartment project [ 12 files ] by Intwo Architects, Chennai](https://designtemplatehub.com/wp-content/uploads/2024/10/WhatsApp-Image-2024-10-11-at-12.14.19-AM-600x600.jpeg)
![WhatsApp Image 2024-10-11 at 12.14.22 AM (2) MEP Drawings for Clinic and Apartment project [ 12 files ] by Intwo Architects, Chennai](https://designtemplatehub.com/wp-content/uploads/2024/10/WhatsApp-Image-2024-10-11-at-12.14.22-AM-2-600x600.jpeg)
![WhatsApp Image 2024-10-11 at 12.14.20 AM (1) MEP Drawings for Clinic and Apartment project [ 12 files ] by Intwo Architects, Chennai](https://designtemplatehub.com/wp-content/uploads/2024/10/WhatsApp-Image-2024-10-11-at-12.14.20-AM-1-600x600.jpeg)
![WhatsApp Image 2024-10-11 at 12.14.21 AM MEP Drawings for Clinic and Apartment project [ 12 files ] by Intwo Architects, Chennai](https://designtemplatehub.com/wp-content/uploads/2024/10/WhatsApp-Image-2024-10-11-at-12.14.21-AM-600x600.jpeg)
![WhatsApp Image 2024-10-11 at 12.14.21 AM (1) MEP Drawings for Clinic and Apartment project [ 12 files ] by Intwo Architects, Chennai](https://designtemplatehub.com/wp-content/uploads/2024/10/WhatsApp-Image-2024-10-11-at-12.14.21-AM-1-600x600.jpeg)
![WhatsApp Image 2024-10-11 at 12.14.22 AM MEP Drawings for Clinic and Apartment project [ 12 files ] by Intwo Architects, Chennai](https://designtemplatehub.com/wp-content/uploads/2024/10/WhatsApp-Image-2024-10-11-at-12.14.22-AM-600x600.jpeg)
![WhatsApp Image 2024-10-11 at 12.14.22 AM (1) MEP Drawings for Clinic and Apartment project [ 12 files ] by Intwo Architects, Chennai](https://designtemplatehub.com/wp-content/uploads/2024/10/WhatsApp-Image-2024-10-11-at-12.14.22-AM-1-600x600.jpeg)
![WhatsApp Image 2024-10-11 at 12.14.20 AM MEP Drawings for Clinic and Apartment project [ 12 files ] by Intwo Architects, Chennai](https://designtemplatehub.com/wp-content/uploads/2024/10/WhatsApp-Image-2024-10-11-at-12.14.20-AM-600x600.jpeg)
![WhatsApp Image 2024-10-11 at 12.14.23 AM MEP Drawings for Clinic and Apartment project [ 12 files ] by Intwo Architects, Chennai](https://designtemplatehub.com/wp-content/uploads/2024/10/WhatsApp-Image-2024-10-11-at-12.14.23-AM-600x600.jpeg)
![WhatsApp Image 2024-10-11 at 12.10.18 AM MEP Drawings for Clinic and Apartment project [ 12 files ] by Intwo Architects, Chennai](https://designtemplatehub.com/wp-content/uploads/2024/10/WhatsApp-Image-2024-10-11-at-12.10.18-AM-100x100.jpeg)
![WhatsApp Image 2024-10-11 at 12.14.19 AM MEP Drawings for Clinic and Apartment project [ 12 files ] by Intwo Architects, Chennai](https://designtemplatehub.com/wp-content/uploads/2024/10/WhatsApp-Image-2024-10-11-at-12.14.19-AM-100x100.jpeg)
![WhatsApp Image 2024-10-11 at 12.14.22 AM (2) MEP Drawings for Clinic and Apartment project [ 12 files ] by Intwo Architects, Chennai](https://designtemplatehub.com/wp-content/uploads/2024/10/WhatsApp-Image-2024-10-11-at-12.14.22-AM-2-100x100.jpeg)
![WhatsApp Image 2024-10-11 at 12.14.20 AM (1) MEP Drawings for Clinic and Apartment project [ 12 files ] by Intwo Architects, Chennai](https://designtemplatehub.com/wp-content/uploads/2024/10/WhatsApp-Image-2024-10-11-at-12.14.20-AM-1-100x100.jpeg)
![WhatsApp Image 2024-10-11 at 12.14.21 AM MEP Drawings for Clinic and Apartment project [ 12 files ] by Intwo Architects, Chennai](https://designtemplatehub.com/wp-content/uploads/2024/10/WhatsApp-Image-2024-10-11-at-12.14.21-AM-100x100.jpeg)
![WhatsApp Image 2024-10-11 at 12.14.21 AM (1) MEP Drawings for Clinic and Apartment project [ 12 files ] by Intwo Architects, Chennai](https://designtemplatehub.com/wp-content/uploads/2024/10/WhatsApp-Image-2024-10-11-at-12.14.21-AM-1-100x100.jpeg)
![WhatsApp Image 2024-10-11 at 12.14.22 AM MEP Drawings for Clinic and Apartment project [ 12 files ] by Intwo Architects, Chennai](https://designtemplatehub.com/wp-content/uploads/2024/10/WhatsApp-Image-2024-10-11-at-12.14.22-AM-100x100.jpeg)
![WhatsApp Image 2024-10-11 at 12.14.22 AM (1) MEP Drawings for Clinic and Apartment project [ 12 files ] by Intwo Architects, Chennai](https://designtemplatehub.com/wp-content/uploads/2024/10/WhatsApp-Image-2024-10-11-at-12.14.22-AM-1-100x100.jpeg)
![WhatsApp Image 2024-10-11 at 12.14.20 AM MEP Drawings for Clinic and Apartment project [ 12 files ] by Intwo Architects, Chennai](https://designtemplatehub.com/wp-content/uploads/2024/10/WhatsApp-Image-2024-10-11-at-12.14.20-AM-100x100.jpeg)
![WhatsApp Image 2024-10-11 at 12.14.23 AM MEP Drawings for Clinic and Apartment project [ 12 files ] by Intwo Architects, Chennai](https://designtemplatehub.com/wp-content/uploads/2024/10/WhatsApp-Image-2024-10-11-at-12.14.23-AM-100x100.jpeg)
![WhatsApp Image 2024-11-17 at 4.48.14 PM (1) Construction Pricing Packages ( Basic / Classic / Luxury ) [ 19 pages ] by The Cliff Architects, Chennai](https://designtemplatehub.com/wp-content/uploads/2024/11/WhatsApp-Image-2024-11-17-at-4.48.14-PM-1-300x300.jpeg)

![WhatsApp Image 2024-11-14 at 7.13.06 PM (1) Client Onboard Survey form for Architects [ 10 pages ]](https://designtemplatehub.com/wp-content/uploads/2024/11/WhatsApp-Image-2024-11-14-at-7.13.06-PM-1-300x300.jpeg)


Reviews
There are no reviews yet.