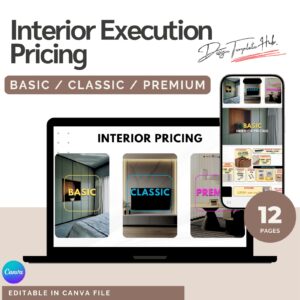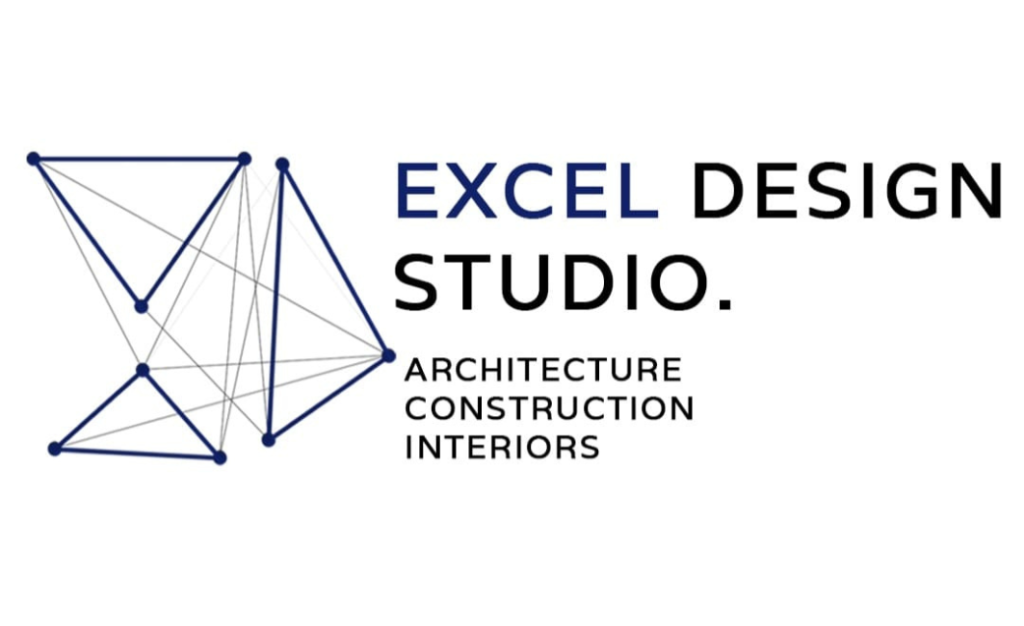Don't miss our Offers - up to 20% OFF!
Live Project Elevation Design Sketchup 3d model [ 22 projects ]
₹1,300.00
Total Sold : 4
Unlock a valuable collection of 22 real project elevation designs in SketchUp (latest version) , developed in collaboration with Essential Spaces – a renowned architecture firm based in Chennai.
This bundle offers high-quality, detailed elevation 3D models from actual executed or proposed architectural projects. Ideal for architects, designers, and students, this resource can be:
1. Directly used in your current projects
2. A reference to understand how professional firms design live elevations
3. An inspiration to learn material application, massing, and facade detailing in real-world scenarios.
File Format: SketchUp (.skp) – Latest Version
Usage: Educational, Reference, or Custom Project Adaptation
Note: Attribution to the original source is appreciated when used for learning or inspiration.
Add to Cart: Browse and choose the templates you like, then add them to your cart.
Checkout & Pay: Click the checkout button and complete your payment securely.
Get Confirmation: After payment, you’ll receive an email with a purchase receipt and a download link.
Download Your PDF: Click the link to download your PDF, which contains a Canva link.
Open Your Template: Click the Canva link to access and edit your template.
Customize It: Edit fonts, sizes, and items as needed—or use it as is.
Your template is ready—enjoy!
This is a digital product—no physical copy will be shipped.
Due to instant delivery, returns and exchanges are not accepted. However, feel free to contact us with any concerns.
Our workbooks are for personal use only. They cannot be resold, copied, redistributed, or reproduced without permission. Unauthorized use may lead to legal action.

![WhatsApp Image 2025-05-03 at 7.40.40 AM Live Project Elevation Design Sketchup 3d model [ 22 projects ]](https://designtemplatehub.com/wp-content/uploads/2025/05/WhatsApp-Image-2025-05-03-at-7.40.40-AM-600x600.jpeg)
![WhatsApp Image 2025-05-03 at 7.40.41 AM Live Project Elevation Design Sketchup 3d model [ 22 projects ]](https://designtemplatehub.com/wp-content/uploads/2025/05/WhatsApp-Image-2025-05-03-at-7.40.41-AM-600x600.jpeg)
![WhatsApp Image 2025-05-03 at 7.40.41 AM (1) Live Project Elevation Design Sketchup 3d model [ 22 projects ]](https://designtemplatehub.com/wp-content/uploads/2025/05/WhatsApp-Image-2025-05-03-at-7.40.41-AM-1-600x600.jpeg)
![WhatsApp Image 2025-05-03 at 7.40.42 AM Live Project Elevation Design Sketchup 3d model [ 22 projects ]](https://designtemplatehub.com/wp-content/uploads/2025/05/WhatsApp-Image-2025-05-03-at-7.40.42-AM-600x600.jpeg)
![WhatsApp Image 2025-05-03 at 7.40.40 AM Live Project Elevation Design Sketchup 3d model [ 22 projects ]](https://designtemplatehub.com/wp-content/uploads/2025/05/WhatsApp-Image-2025-05-03-at-7.40.40-AM-100x100.jpeg)
![WhatsApp Image 2025-05-03 at 7.40.41 AM Live Project Elevation Design Sketchup 3d model [ 22 projects ]](https://designtemplatehub.com/wp-content/uploads/2025/05/WhatsApp-Image-2025-05-03-at-7.40.41-AM-100x100.jpeg)
![WhatsApp Image 2025-05-03 at 7.40.41 AM (1) Live Project Elevation Design Sketchup 3d model [ 22 projects ]](https://designtemplatehub.com/wp-content/uploads/2025/05/WhatsApp-Image-2025-05-03-at-7.40.41-AM-1-100x100.jpeg)
![WhatsApp Image 2025-05-03 at 7.40.42 AM Live Project Elevation Design Sketchup 3d model [ 22 projects ]](https://designtemplatehub.com/wp-content/uploads/2025/05/WhatsApp-Image-2025-05-03-at-7.40.42-AM-100x100.jpeg)

![WhatsApp Image 2024-11-17 at 4.48.14 PM (1) Construction Pricing Packages ( Basic / Classic / Luxury ) [ 19 pages ] by The Cliff Architects, Chennai](https://designtemplatehub.com/wp-content/uploads/2024/11/WhatsApp-Image-2024-11-17-at-4.48.14-PM-1-300x300.jpeg)



Manoranjan Verma –
please contact 9835640948
Design Template Hub –
Thank you, Manoranjan Verma, for your review! We appreciate your feedback on this product.if any doubts in purchasing contact to us 9840975578