Don't miss our Offers - up to 20% OFF!
Interior Design Detail Drawings
Original price was: ₹950.00.₹550.00Current price is: ₹550.00.
Total Sold : 66
This AutoCAD file is a comprehensive set of detailed interior design drawings, covering essential elements such as
What’s included :
- Wardrobe details (both inside and outside shutters)
- Kitchen wall elevation,
- False ceiling layout,
- Lighting positions, interior wall elevations,
- Crockery unit design,
- Electrical layouts,
- Lineweights/hatches.
It provides all the key technical details needed for high-quality interior design execution.
How it Benefits Architects :
Comprehensive Set of Drawings – The file includes detailed designs for every key aspect of interior design, allowing architects to quickly implement project-specific details.
Fully Editable – The AutoCAD file is fully customizable, giving architects the flexibility to modify dimensions, materials, or layouts to meet specific client needs.
Time-Efficient – Pre-made drawings reduce the time spent on creating detailed layouts from scratch, helping to accelerate project timelines.
Improved Accuracy – These precise technical drawings minimize errors during the design and construction phases, ensuring clarity in communication with contractors.
Versatile Application – From residential to commercial projects, the drawing set provides templates adaptable to various interior design needs, making it highly versatile for professionals.
Enhanced Collaboration – Editable AutoCAD files allow architects and designers to collaborate seamlessly, making changes, updates, and reviews easier.
Add to Cart: Browse and choose the templates you like, then add them to your cart.
Checkout & Pay: Click the checkout button and complete your payment securely.
Get Confirmation: After payment, you’ll receive an email with a purchase receipt and a download link.
Download Your PDF: Click the link to download your PDF, which contains a Canva link.
Open Your Template: Click the Canva link to access and edit your template.
Customize It: Edit fonts, sizes, and items as needed—or use it as is.
Your template is ready—enjoy!
This is a digital product—no physical copy will be shipped.
Due to instant delivery, returns and exchanges are not accepted. However, feel free to contact us with any concerns.
Our workbooks are for personal use only. They cannot be resold, copied, redistributed, or reproduced without permission. Unauthorized use may lead to legal action.


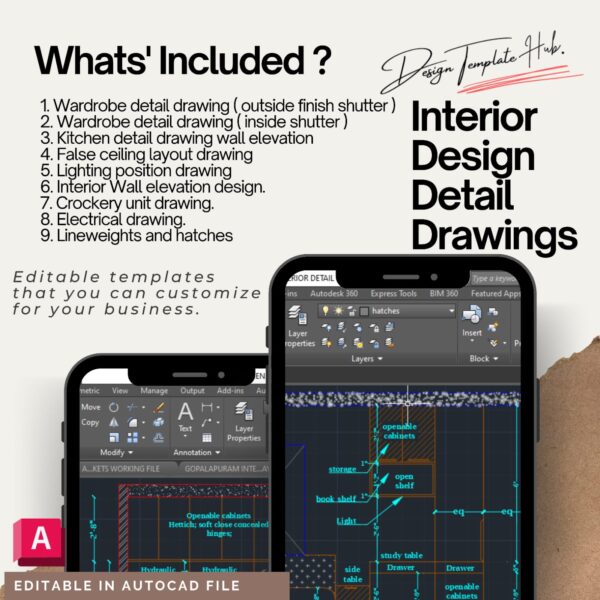
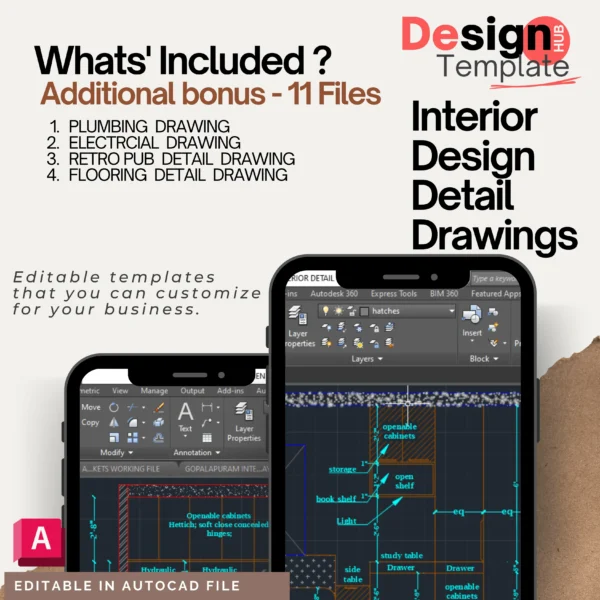

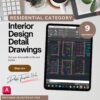
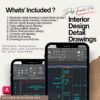
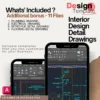





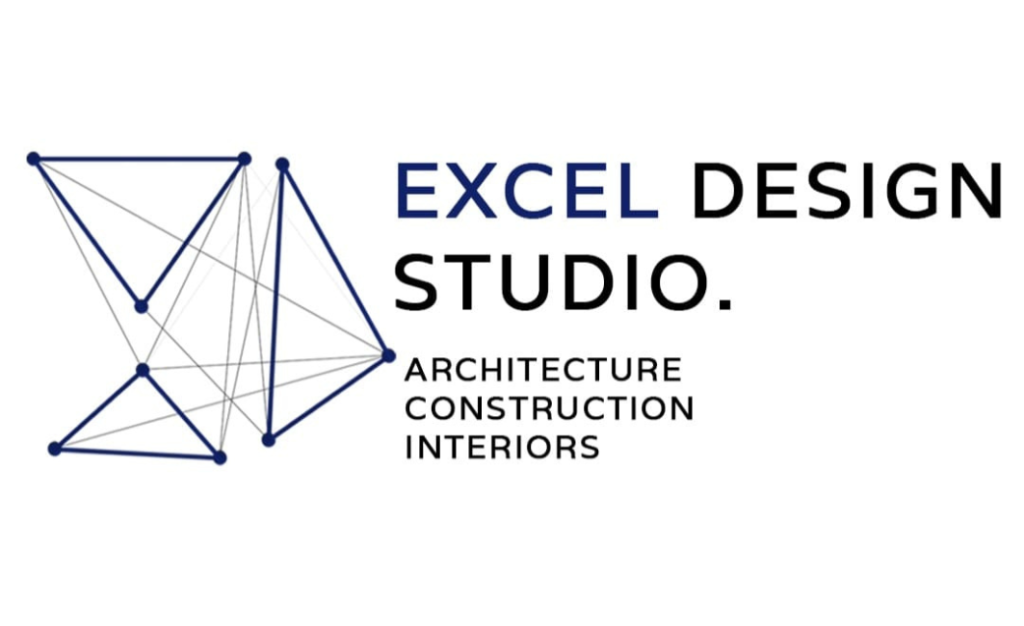
Reviews
There are no reviews yet.